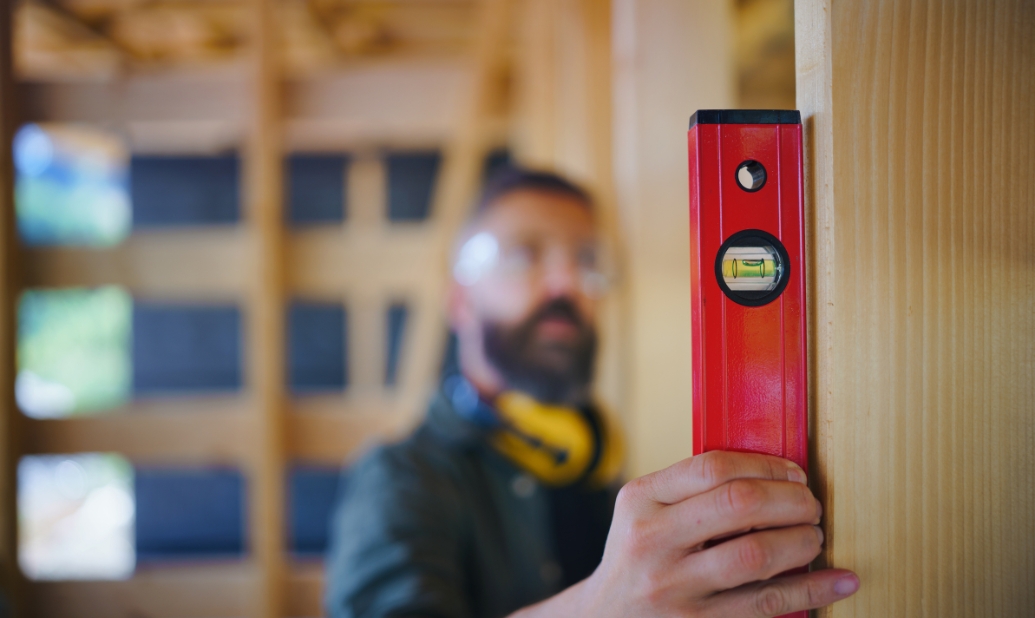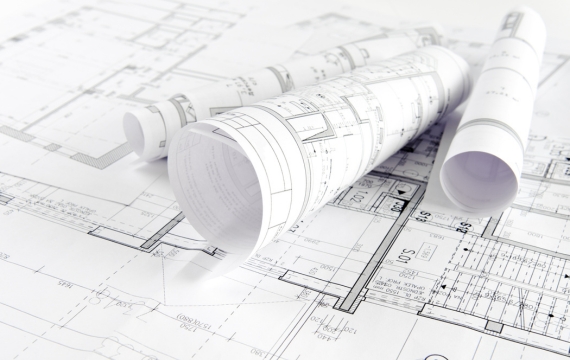The rate of building inspection fails in Auckland made the news recently, but the person who knows most about it says the data paints a different picture from what some of the alarmist headlines might suggest.
Auckland Council’s Chief Building Inspector Jeff Fahrensohn wants to put things in perspective, says there seems to be too much focus on the negative and not on the success rate. Most of the problems are not major issues and your typical builder is doing a “bloody good job”.
“Around 75% are passing first time. So the failure rate is around 25%, and many of those things are not show-stopping issues, and in some cases are due to not having the right up to date building code information.
“The majority of the ones that don’t pass first time can be put down to not being aware of building code changes or human error which we know happens. We make mistakes ourselves and it’s important to learn from them.”
Smoke detectors and deadlocks
There are a number of common oversights even the best builders inadvertently do, says Jeff, and forgetting to fit smoke alarms after the painters have finished is right up there, but with a twist.
“Regulations have changed. A lot of builders don’t realise that nowadays, smoke alarms must be interconnected, whereas before, they didn’t. So it’s not an easy fix if you didn’t know that up front.
“Deadlocks are another example. Updated regulations mean they cannot be used on any doors used to escape a house in the event of fire; something that was not an issue previously.
“We see a lot of fails due to simple things the builder didn’t know. When code changes are made, it’s often not picked up because they’re too busy on the tools.
“That’s one of the reasons why we attend so many builders forums and give presentations because it's another way of spreading the information about changes to the building code.”
“Regulations have changed. A lot of builders don’t realise that nowadays, smoke alarms must be interconnected, whereas before, they didn’t. So it’s not an easy fix if you didn’t know that up front.
The most common building inspection fails
Main reasons for individual inspection fails in the last year in Auckland (residential and commercial).
Framing (32%)
- Wall bracing connections not installed correctly or missing
- Steel beams and fixings non-compliant
- Timber beams and fixings non-compliant
- Top and bottom plate sizes and fixings incorrect
- Wall framing point load stud locations/fixings incorrect
Cladding (25%)
- Cladding junction details not installed correctly
- Cladding fixings incorrect
- Cladding integrity or damage
- Roof flashings incomplete
- Non-compliance cladding clearances (to ground, roofs, other materials)
Cavity wrap (30%)
- Flashings at junctions installed correctly
- Head, sill, jamb flashings or support bars not installed correctly
- Building wrap and restraint too loose, inadequate laps or holes
- Apron flashing support, size or end detail (e.g. kickout) non-compliant
- Pipe penetrations not installed correctly (falls and tape flashings)
Foundations (17%)
- Piles footing sizes incorrect
- Piles sizes and heights incorrect
- Set out on site not as per plan
- Drain bridging non-compliant
- Strip foundation width, depth or layout not as per plan
- Strip foundations reinforcing size, grade, laps or bends non-compliant
- Surface water control non-compliant
- Silt and erosion control not installed
- Insufficient concrete cover to foundation reinforcing
- Inadequate ground or soil conditions
Drainage (14%)
-
Drainage as-built plan not onsite
- Storm water not as per design
- Drain test failed
- Rain water tank type, location and installation not as per design
- Pipework trench width/depth or bedding incorrect
Pre-line (36%)
- Timber framing moisture content too high
- Joinery not installed correctly (includes air seals)
- Corner steel angles for tiles not installed
- Balustrade or barrier framing not structurally adequate or too low
- Insulation installation non-compliant
Slab (13%)
- Raft Slab size, layout, thickness or shape incorrect
- Inadequate reinforcing concrete cover
- Insufficient mesh and reinforcing size or laps
- Inadequate under-slab hardfill, blinding or DPM
- Hardfill or blinding not runout past slab edge enough
Final inspection (37%)
- Smoke alarms not installed or interconnected
- Cladding penetrations and junctions not adequately weathertight
- Inadequate clearances between cladding to finished ground level
- Non-compliant entry stairs, landing, handrail or barriers
- Drainage: ORG / gully trap installed incorrectly
- Flashings incomplete or not weathertight
- Window/door joinery not weathertight
- Hot water temperature too hot
- Hot water cylinder installation non-compliant
- Inadequate clearances between finished floor level and ground level


