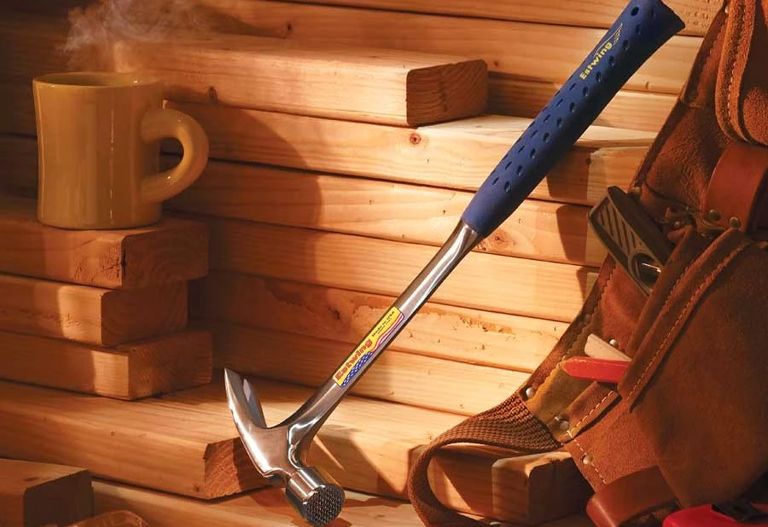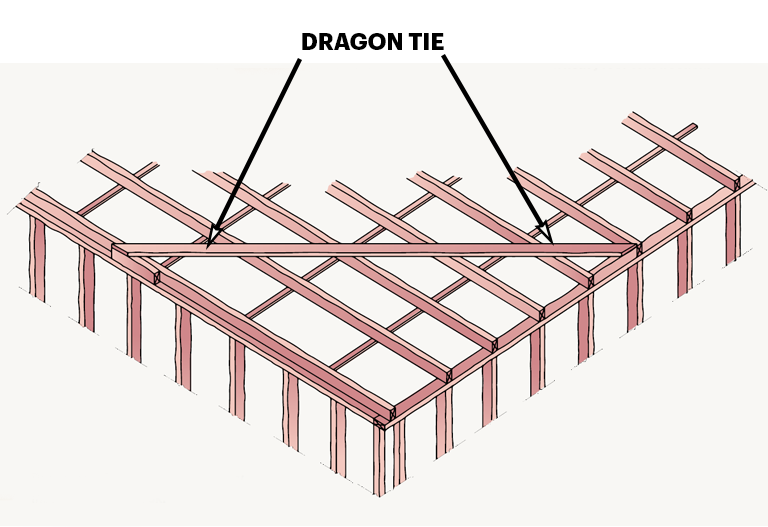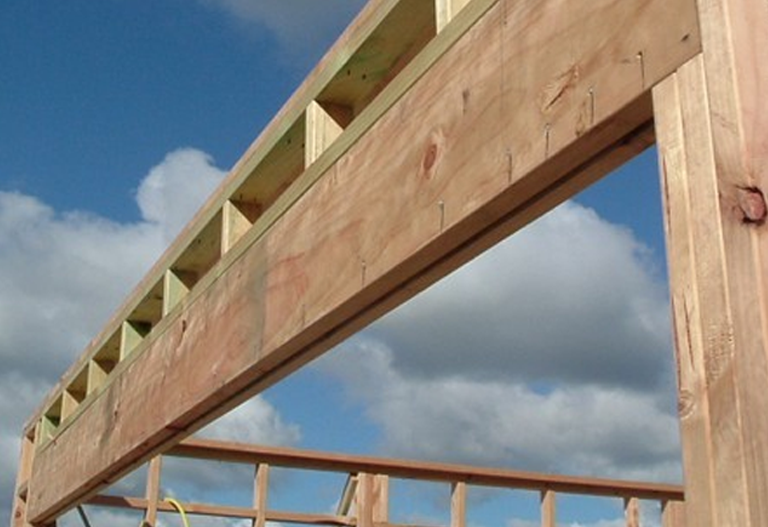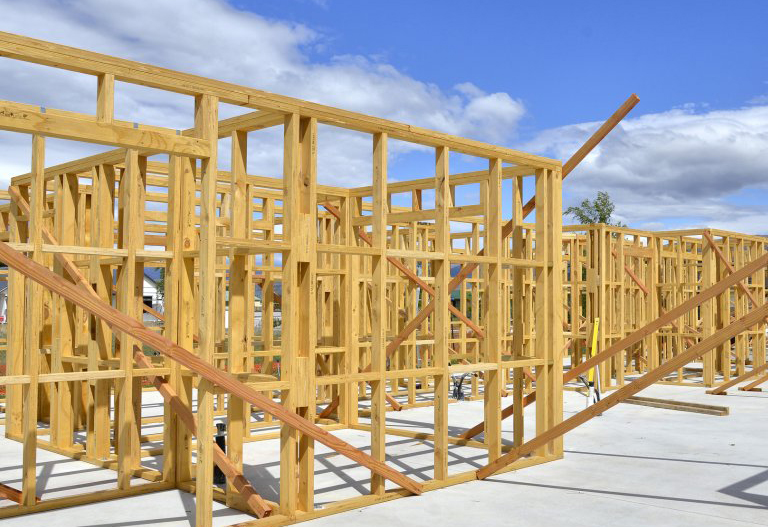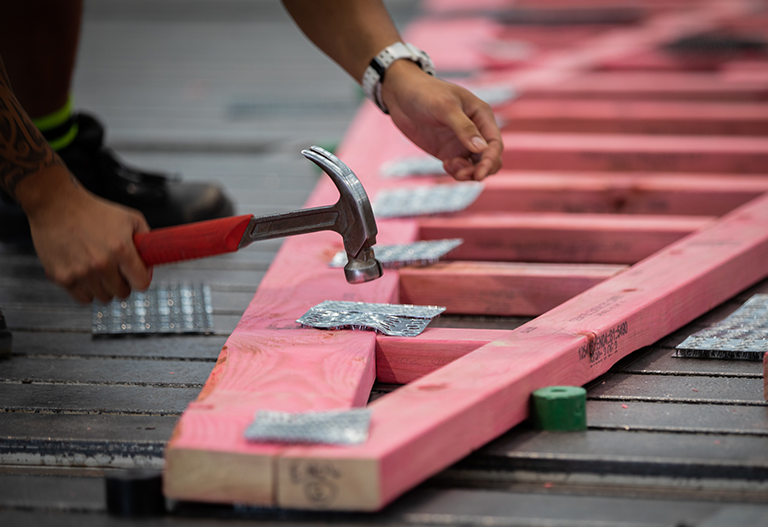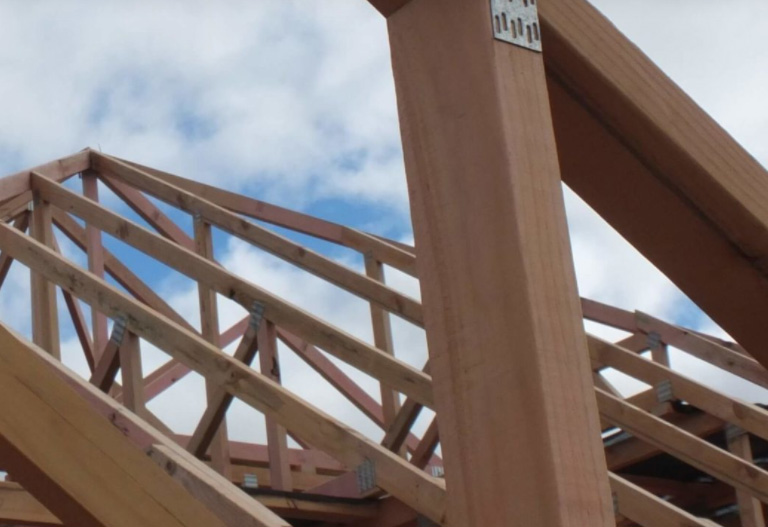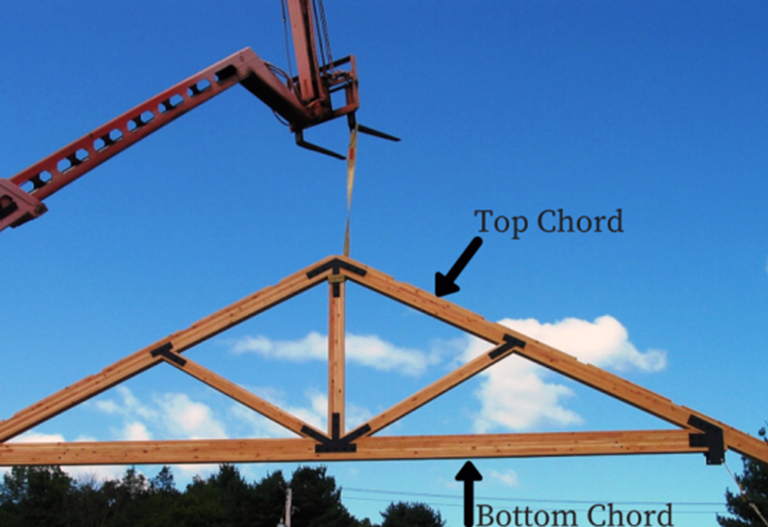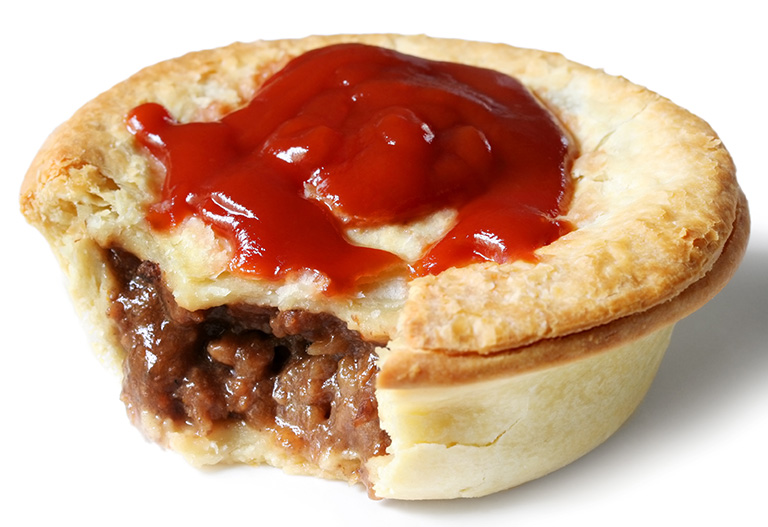We Speak Builder
nobody UNDERSTANDS BUILDERS LIKE WE DO
We understand how good it feels to work outside, except when the weather’s rubbish. The satisfaction of making something better.
We love the culture and the banter, and the smell of fresh timber in the morning.
We appreciate that builders rely on us to have what they need when they need it, deliver when we say we will, and step up when the pressure’s on. We know they really want it yesterday, but tomorrow first thing will work.
We know that sometimes the joke will be on us, but never on the apprentice, because that’s really not cool anymore.
We know Fridays are for beers and George FM, and the only thing better than a hot coffee on a cold day is an ice block on an absolute scorcher.
We know this year will be harder than last year, because it always is. We understand days are short and time is money.
We’re stoked that newbies and bosses value our advice, except when they think their advice is better, and that’s ok too. Anyway, they know they can always message, or phone, or drive into the yard and speak builder with us.
4x2 = 90x45
It's the kind of math we understand.
4 x 2 is a length of timber that measures 4 inches in width and 2 inches in thickness. Or in metric terms 100mm x 50mm Rough Sawn OR 90mm x 45mm Machine Graded.
It's a common size for building materials, particularly for framing and structural components in construction. Lengths vary, depending on the specific needs of the project.
Dragon Tie
Dragon Ties are continuous members fixed diagonally across the top plates of braced walls at right angles to one another to provide lateral support. Where installed, they allow the room size to be increased to up to 7.5 × 7.5 m without the need for a ceiling diaphragm.
Flitch Beam
A flitch beam is a composite beam formed with a steel plate sandwiched between timber. The beam is manufactured with shot fired nails, fired through the timber into the steel. It eliminates the variations in timber performance and allows large openings to be spanned, such as garage doors, while keeping the lintel depth to an acceptable minimum.
Frames
Frames are the basic structure that forms the skeleton of a house. They are usually made of timber or metal and consist of vertical posts, horizontal beams, and diagonal braces. The frame is built first and provides support for the entire house, including walls, roof, and other components. It needs to be strong and sturdy enough to support the weight of the house and any furniture.
Trusses
A truss is a framework made of timber or metal used to support a roof in a house. It's made up of triangles connected together and is prefabricated off-site. Once in place, it provides strong and stable support for the roof and allows for open floor plans and high ceilings. It's a cost-effective and efficient way to support a roof and creates a safe and comfortable home.
Chord
The outer members of a truss that define the envelope or shape.
Top chord
An inclined or horizontal member that establishes the upper edge of a truss. This member is subjected to compressive and bending stresses. The top chord is a critical component of the truss system, as it helps distribute the weight of the roof or other loads evenly across the structure. Its strength and stability are essential for ensuring the overall safety and durability of the building or other structure.
Bottom Chord
The horizontal (and inclined, ie. scissor trusses) member defining the lower edge of a truss, carrying ceiling loads where applicable. This member is subject to tensile and bending stresses (on a simply supported, non-cantilevered truss).
Pies
We know nothing smells like fresh framing. And pies. A meat pie is a small pastry filled with steak, minced meat, gravy, and sometimes, but very rarely, vegetables. It's a popular snack or meal on the go, and comes in different variations with cheese, mushrooms, or bacon. Meat pies are usually served hot and can be eaten with your hands but NEVER with a knife and fork. They're commonly found in bakeries, cafes, and petrol stations.

